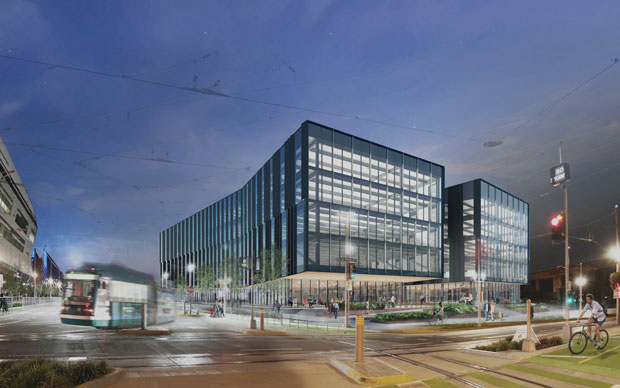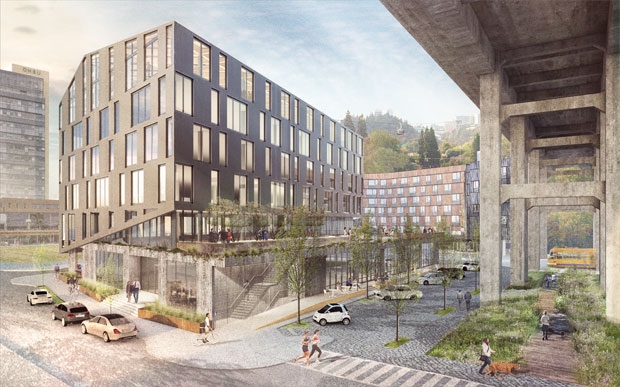The media coverage about Pope Francis must have put me in a Biblical frame of mind. Because after touring the latest phase of the South Waterfront development, a mind-boggling 1.5 million square-feet of office and retail space springing up north of the aerial tram, I couldn’t stop thinking about the massive project as a modern day creation story.
Matt French, my tour guide and managing director of ZRZ Realty/Zidell Yards, helped establish the metaphor. When I likened South Waterfront to other “from scratch” neighborhoods, like the Pearl District and Conway developments, French begged to differ.
“Those neighborhoods had roads, infrastructure and fit into the street grid,” he said. “Our neighborhood is from scratch, from scratch.”
French ticked off another South Waterfront feature that is “unprecedented for the city”: the Knight Cancer Institute, a new building — and so much more — that will be located just north of the Collaborative Life Sciences Center.
One recalls the purpose of the $1 billion Knight Cancer Challenge: “to change the fight against cancer forever.” Not exactly a modest goal.
The challenge was kickstarted by Phil Knight — a guy who named his company after the Greek goddess of victory. Knight’s $24.4 billion net worth, Forbes announced today, earned him 17th place on the 2015 Forbes 400 list.
The campaign will allow OHSU to recruit 25 “world class” cancer researchers, who in turn are expected to hire hundreds of new scientists and physicians.
“The amount of money that is going to go into [the institute] is hard to comprehend,” French said.
ZRZ is developing two huge, mid-rise buildings that French described, variously, as “the office of tomorrow” and “redefining the workplace.”
The edifices (French declined to reveal the cost) are the first to move forward under a development agreement ZRZ and the city signed in June calling for potentially $23 million in urban renewal funds to be invested in parks, roads and other improvements.
Designed by GBD Architects and Lever Architecture, the six-story, 200,000-square foot “Block Four” structure will be situated across the street from the Emery apartments and features a similar ship hull design. The roof will incorporate a new type of timber construction that has captured the imagination of local real estate developers.

The five-story, 322,000-square foot Block Six will border Tilikum Crossing. The building has an open, warehouse-style floorplate that appeals to the technology and health care companies driving the market right now, French said, gazing across the expansive site.
“It’s an enormous footprint,” he marveled.
Next on French’s agenda is “mapping” a network of ground floor dining options: coffee houses, breakfast establishments, restaurants and bars that cater to the late night crowd. A second apartment building, just south of the Emery, is also on the docket.
During our tour French and I ran into his father and stepmother, who live in the neighborhood and were out for a stroll. “All you need is some good restaurants,” his stepmother said.
A new foodie destination. Tilikum Crossing. Curing cancer. The aerial tram. Office buildings of tomorrow.
“The conversation around South Waterfront has evolved from a neighborhood to a city conversation,” French said. “It will be a second downtown.”
Sure, that statement contains more than a little hubris. But in the past few years, many in this city have worried Portland has lost its edge — that we think too small, too yesterday. South Waterfront has smashed through those anxieties.
Let there be a building. Let there be a neighborhood. The architecture and urban planning/development profession, especially in Portland, has always been a God proxy. Now an iconic city is taking shape on the waterfront, conceived and executed by a latter day Portland pantheon.



