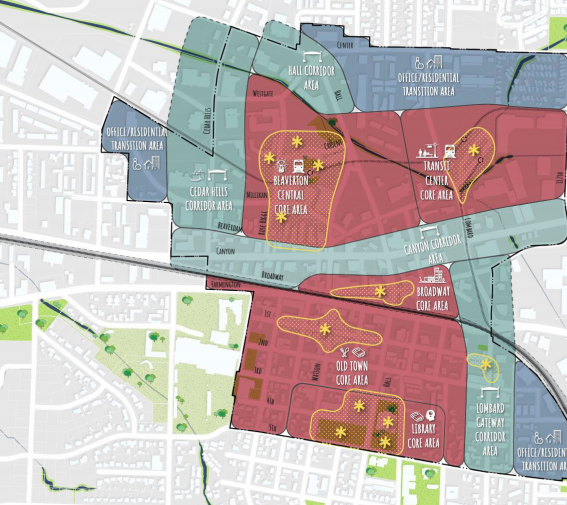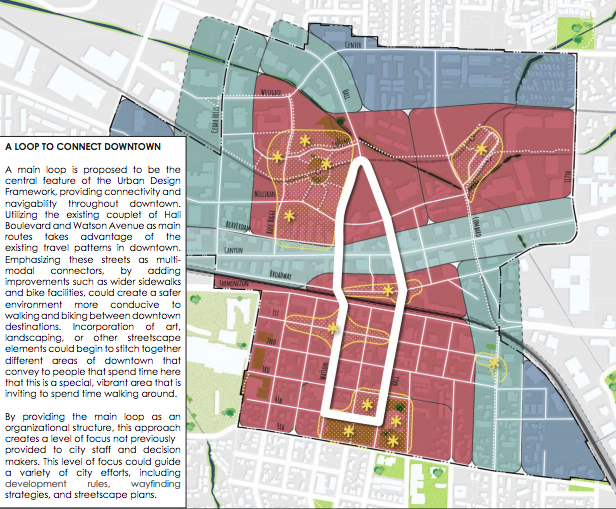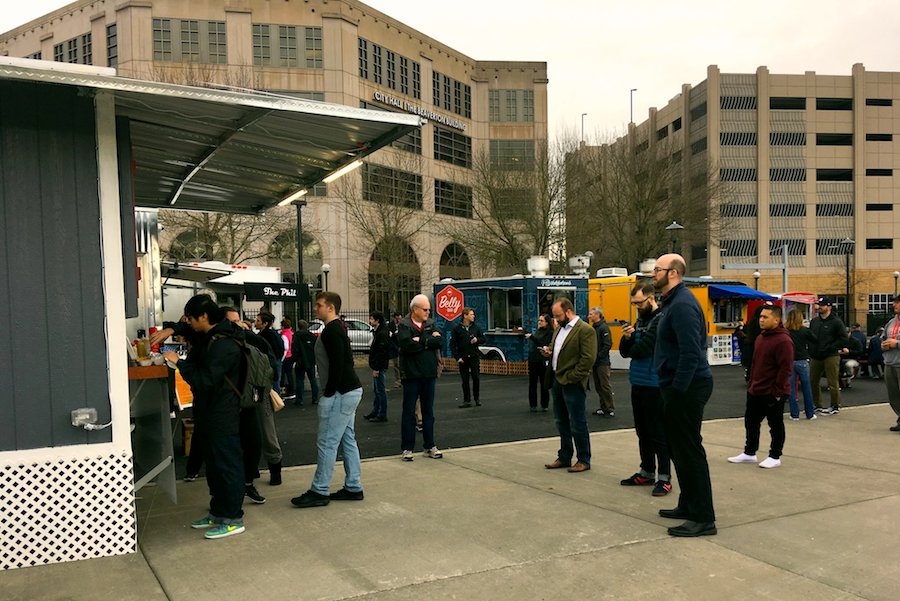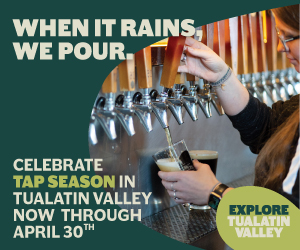City mulls design guidelines that emphasize density and walkability.
The latest effort to transform Beaverton into a dense, liveable city took center stage during yesterday’s city council meeting. Still glowing from the success of the city’s first food cart pod, officials called for high-rise offices, dense affordable housing with ground-floor retail, transit-oriented development and other hallmarks of an urban oasis.
Planners presented a downtown design framework that revolves around “gateways,” core “character areas” and an active transportation loop. Associate Planner Steve Regner said in his presentation to council that the design guidelines attempt to move away from a “campus style” toward a “downtown urban feel.”
Injecting life into Beaverton’s sleepy collection of suburbs, office parks and corporate campuses is a perennial topic. The Round, completed in 2003, clustered office space, retail and restaurants around the MAX Blue Line.
City officials embarked on another design process in 2011 that attempted to define downtown. An urban renewal plan the city adopted that year authorized up to $150 million to be used over 30 years.
In the past two years, new urbanists scored a handful of victories over the city’s ocean of parking lots and strip malls. The BG Food Cartel transformed an empty lot adjacent to City Hall, and a $21.4 million mixed-use development, The Rise Central, brought retail, office and live-work units within walkable distance of the MAX.
Tuesday marked the latest discussion about redeveloping downtown — how to let people know it’s there and how to invite them in.
 The downtown design plan designates “character areas.”
The downtown design plan designates “character areas.”
Councillors expressed enthusiasm about the latest proposal but were concerned about rising construction costs.
“Asphalt and steel keeps going through the roof,” said council member Cate Arnold. “The linear cost is crazy. I’ll probably be 160 until we can build all the things we want.”
Lorelei Juntunen, an ECONorthwest economist who consulted on the project, said Trump Administration tariffs have driven up steel costs. While rents are rising, they are failing to keep pace with the cost of materials. Juntunen said, “it’s affecting projects in Multnomah County and around the country.”
 “The Loop” will feature bike parking and broad sidewalks.
“The Loop” will feature bike parking and broad sidewalks.
The new plan for Beaverton’s downtown looks like an onion, with distinct layers. An outer skin of office and residential development encloses the “core areas,” anchored around the library, transit center, Broadway and Old Town.
Planners stressed that the character areas are not zones, but will inform potential changes to the zoning code.
The transportation vision limits parking and prioritizes active modes. A proposed loop running through Hall Boulevard and Watson Avenue features bike facilities and wider sidewalks. The elongated North-South loop will intersect with a number of pedestrian paths running East-West, forming the backbone of the downtown.
Officials also discussed more futuristic transit solutions.
Councillor Marc San Soucie hopped aboard the microtransit bandwagon. Asking whether a system of small vehicles could be incorporated into the plan, he remarked that in the near future, “not everything will be TriMet large buses.”
Struggles facing retailers nationwide led some Beaverton officials to question whether brick-and-mortar retailers even had a place in the downtown plan.
“The future of retail is a bit of a quagmire,” said planning commission member Adam Matar. “Do we have a need for more retail in Beaverton?”
Juntunen responded that ground-floor retail can boost rents for housing developers, even if the stores themselves don’t make much of a profit.
After reviewing community surveys, the council will vote on adopting the design guidelines in late September or early October.
To subscribe to Oregon Business, click here.





